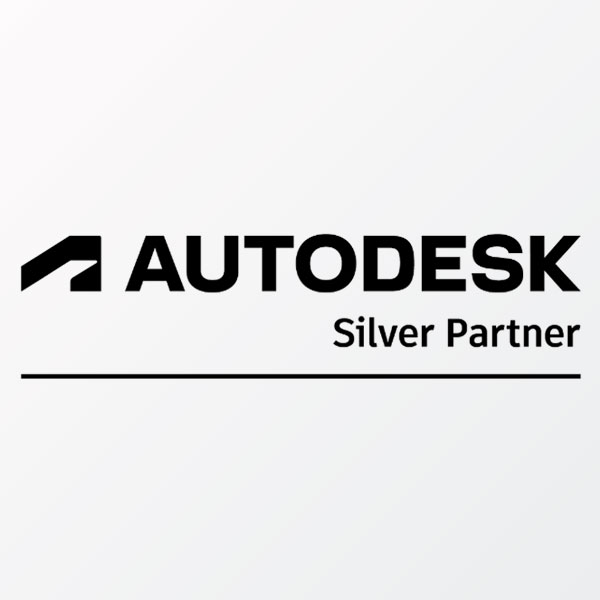統合された AEC ツールとワークフローによって、確信を持って設計、施工
Architecture, Engineering & Construction Collection は、クラウドベースの共通データ環境でサポートされる一連のBIM ツールやCADツールを設計者、エンジニア、施工従事者に提供し、初期段階から施工までプロジェクトの実施を促進します。
Architecture, Engineering & Construction Collection には、都市、広域の3Dモデルや概略計画が可能な InfraWorks、詳細な土木設計向けの Civil 3D、 プロジェクト全体のレビューや施工計画用の Navisworks、GIS機能を有するMap 3Dを含むAutoCAD Plus、3ds Max、Revit で使用されている、画期的な 3D モデリングおよびビジュアライゼーションテクノロジーが組み込まれています。
特長
- コンセプト設計ツールと詳細設計ツールを使用して、高品質で高性能な建物設計およびインフラ設計を作成
- 統合された解析、ジェネレーティブ デザイン、ビジュアライゼーション、シミュレーションのツールを使用して、プロジェクトを最適化
- 施工性とプロジェクトの調整を最大化するにツールにより、現場での予測可能性が向上
InfrastructureおよびArchitecture,Engineering&Construction Collectionのメリットについては、弊社までお問い合わせください。


